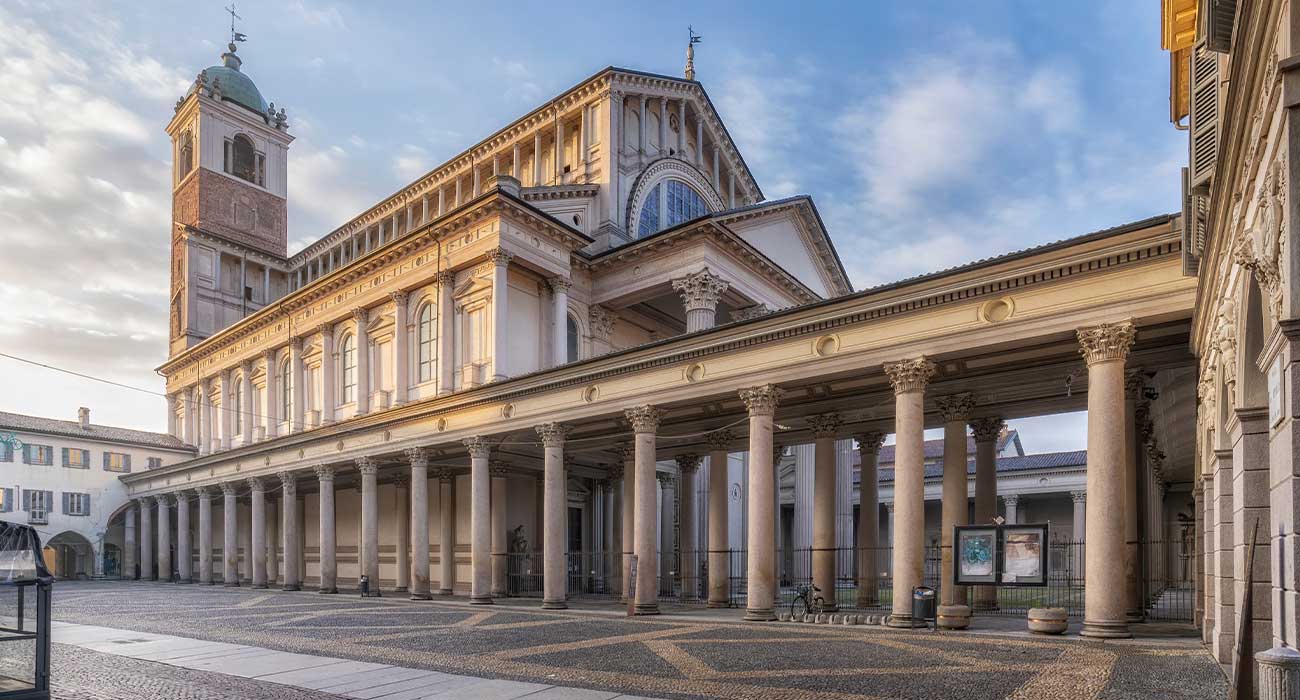Cathedral of Santa Maria Assunta
The idea of completely renovating the ancient Romanesque cathedral was already conceived in the 18th century; the project was entrusted to Alessandro Antonelli in the mid-19th century; the first batch of work was completed in the presbytery area with the creation of the majestic altar (1832-1836) on which Antonelli worked with the Danish sculptor Bertel Thorwaldsen (1770-1844). The four-sided portico, which partly seems to suffocate the imposing façade, was realised between 1857 and 1863, while the loggia, placed at the crowning of the main façade, was commissioned by the canons.
The construction was left incomplete; from the medieval four-sided portico of the Rectory, located at the back of the building, the barely visible arches give an idea of the portion of the structure they were supposed to support. The consecration took place in 1869, but it was not until the 1980s that the interior was completed. The pronaos has four imposing columns, the two outermost ones designed empty as downpipes.
The grandiose portal will be executed by Antonelli’s son Costanzo in 1890. Inside, the space is divided into three naves by twelve columns made of stucco simulating marble, crowned by Corinthian capitals. Twenty-seven niches in the entablature overlook as many saints from Novara or venerated in the diocese: a religious version of those galleries of ‘illustrious men’ so fashionable in the 19th century.
Contact
Address: Piazza della Repubblica – 28100 Novara
Tel: +39 0321 612158
E-mail: puncnovara@gmail.com
Website: Duomo di Santa Maria Assunta
Category:
Date:
December 23, 2022

